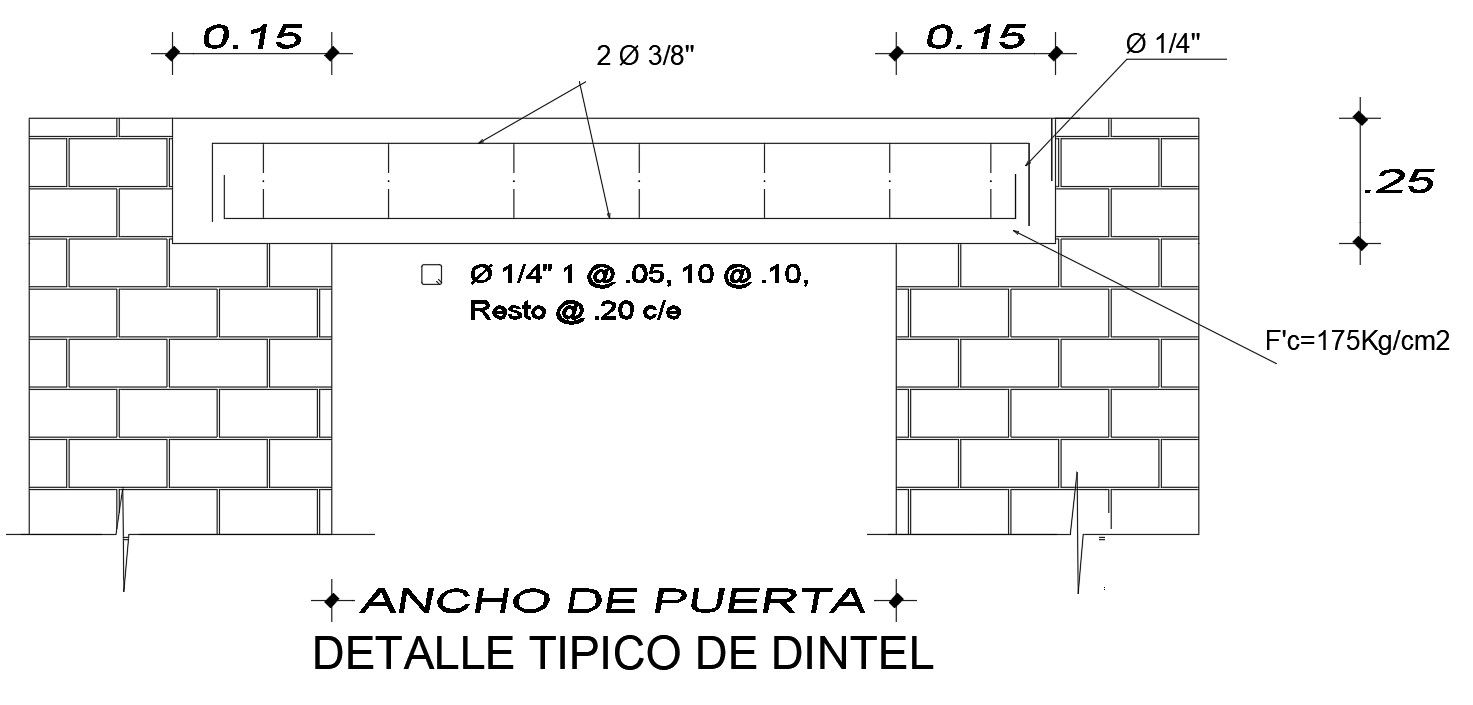Lintel typical sectional elevation detail stated in this AutoCAD drawing file | Download 2d autocad drawing file.
Description
Lintel typical sectional elevation detail stated in this Autocad drawing file. in this file, RC beam details are given in this drawing model with the detailed specifications in this file. For more details download the AutoCAD drawing file. Thank you for downloading the Autocad file and other CAD program files from our website.
Uploaded by:
